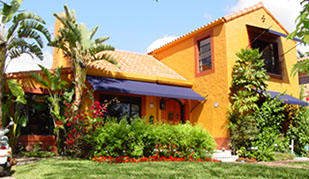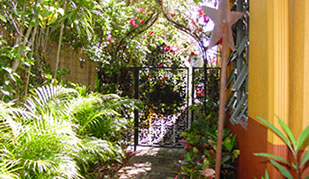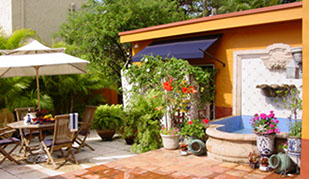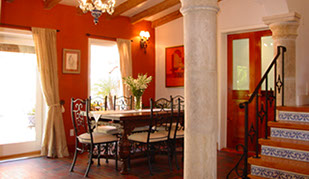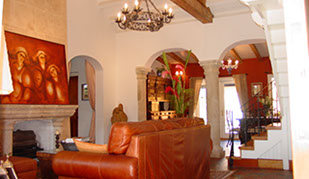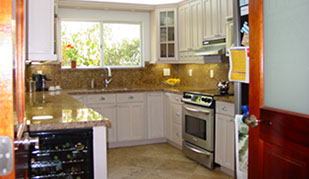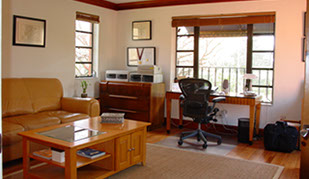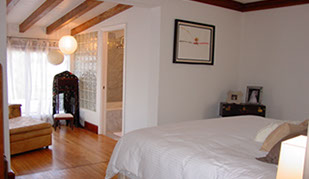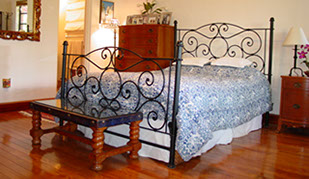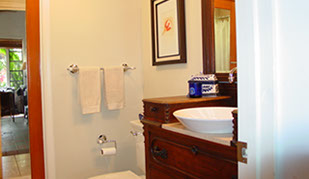miami beach, florida 33140
El sueño azul.
description
The home was a Miami Beach gem with original charm in need of modern fixtures and upgrades. The response was an architectural strategy of opening the floor plan, with interior walls eliminated and new natural stone columns were added, and kitchen and bathrooms reconfigured and totally updated. The project preserved most of the original structure, frame, walls and roof. However strategic reconfiguration of the interior space and new finishing have given the home a whole new appearance. A new patio with a water fountain was added in the outdoor area for enjoyment and entertainment.
specs
| Bedrooms | 8 |
|---|---|
| Bathrooms | 7 |
| Garage | TBC |
| Stories | 2 |
| Building (Sq.Ft.) | 3,114 |
| Lot (Sq.Ft.) | 7,320 |
| Exterior Construction | TBC |
| Lot Description | Sub-Division |
| Roof | Tile |
| Foundation | TBC |
location
virtual tour
Not available at this moment.
exterior views
interior views
elevations and floor plans
Floor Plan
Not available at this moment.


